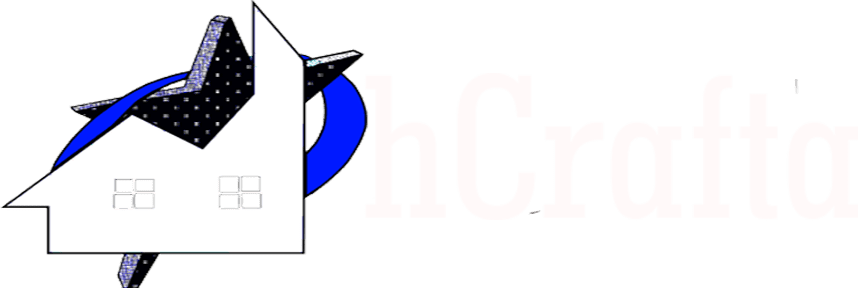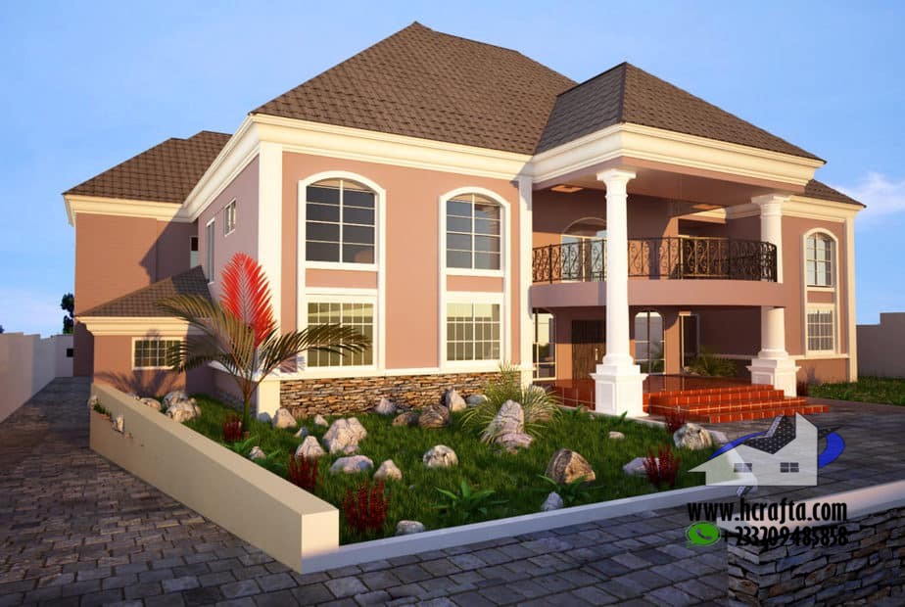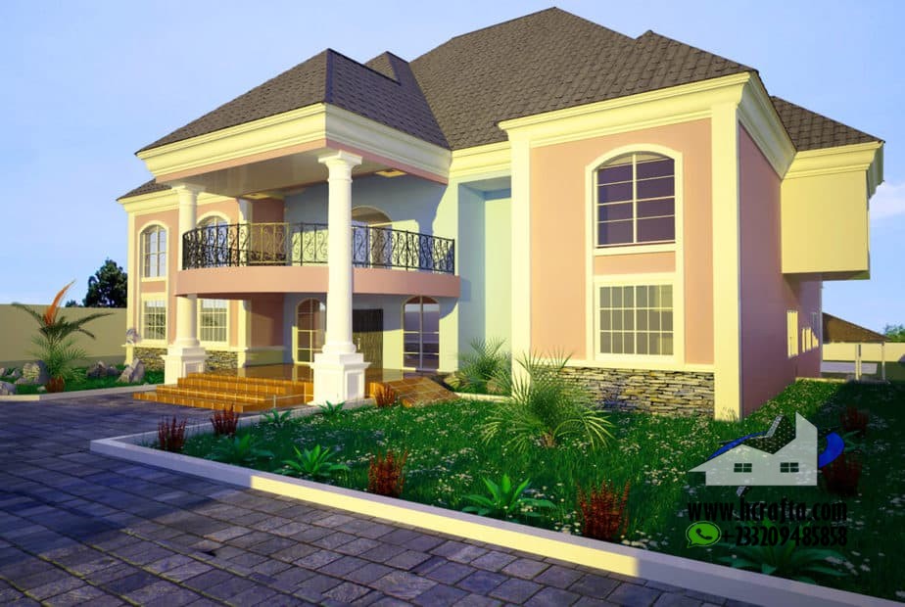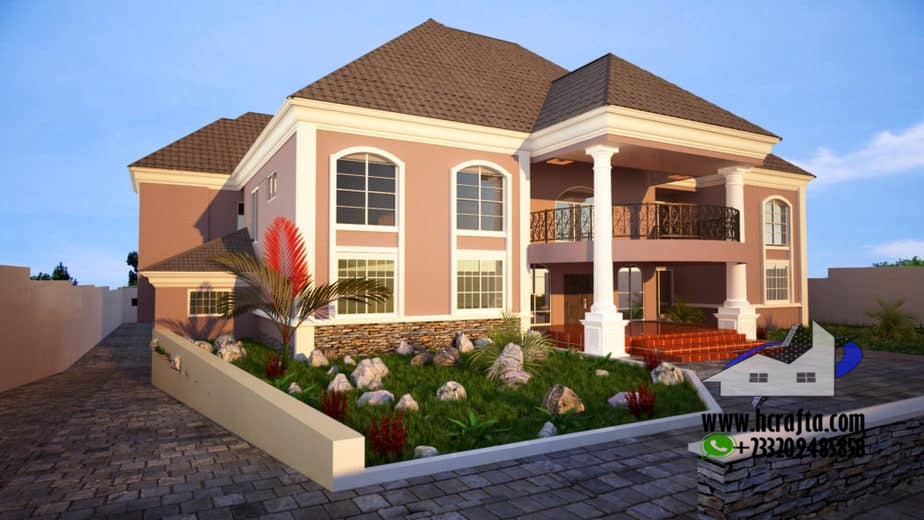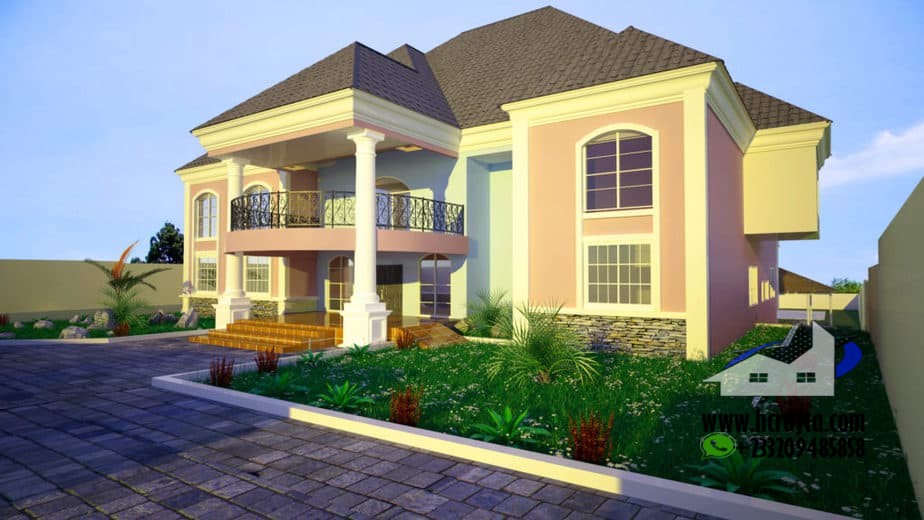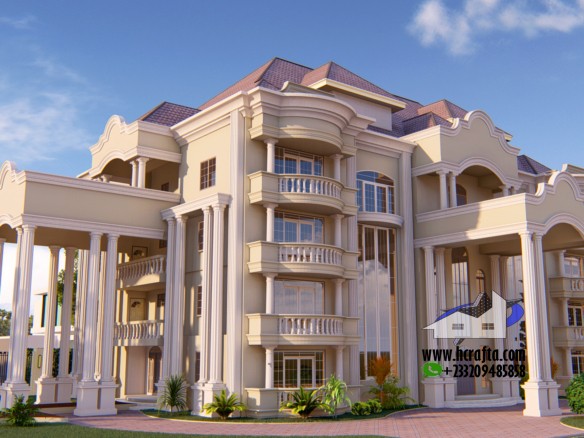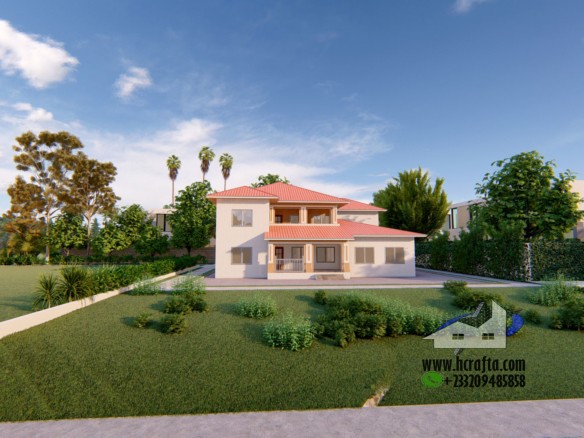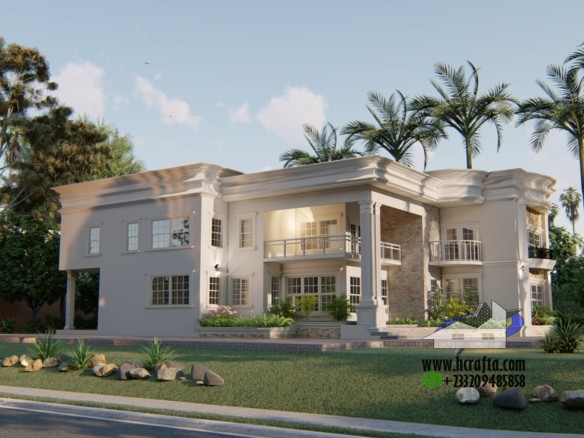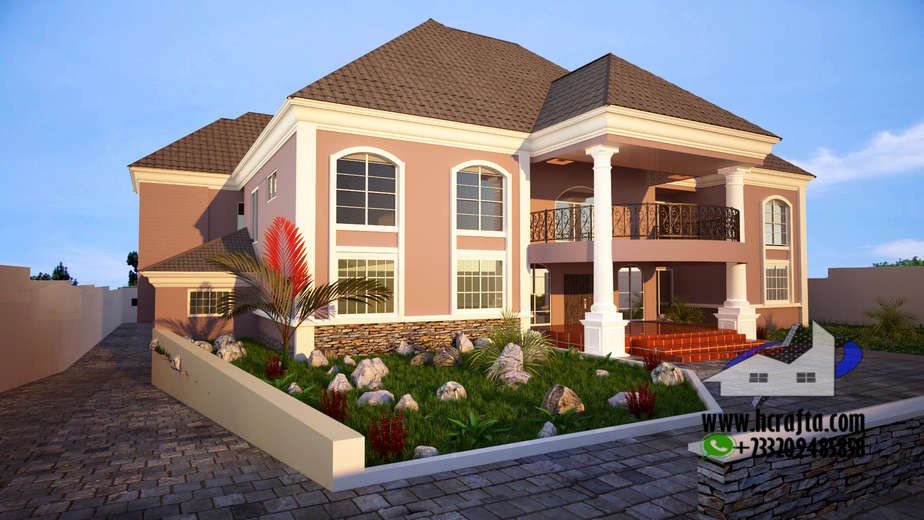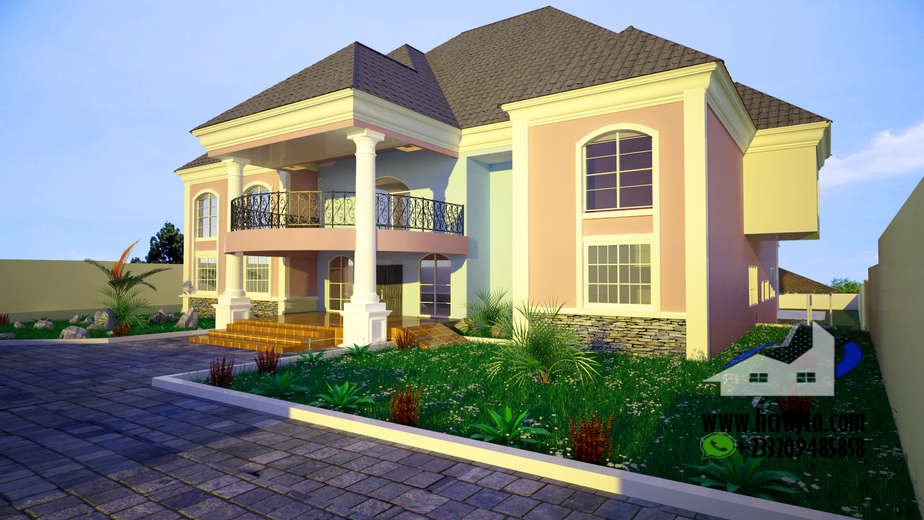7 Bedroom 3D House
Featured
Featured
7 Bedroom 3D House
Description
Building on a slopes? This seven, eight and nine bedroom house design feature finished basements that provide laundry space, recreational rooms, kitchen, garage and sleeping space. the upper floor offer seven bedroom with its own bath and ample closet space; one luxurious master suite with a private balcony, a walk-in closet and a grand master bath; a private office; and dining areas, kitchen with a private terrace and separate rooms for storage, wet bars, and other versatile spaces that can be used by children for playing.
7 Bedroom 3D House
Details
- Property ID 18149
- Property Size 334 sqm
- Bedrooms 9
- Bathrooms 9
- Property Type 6+ bedroom house plan design
Similar Listings
- hcrafta
